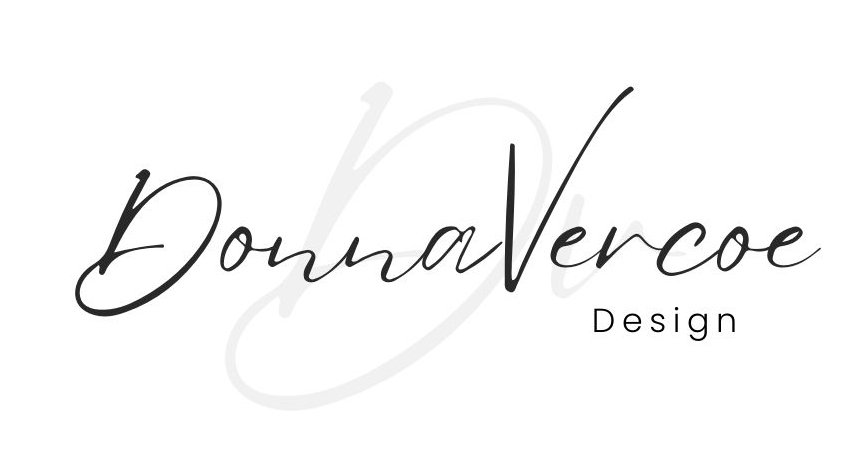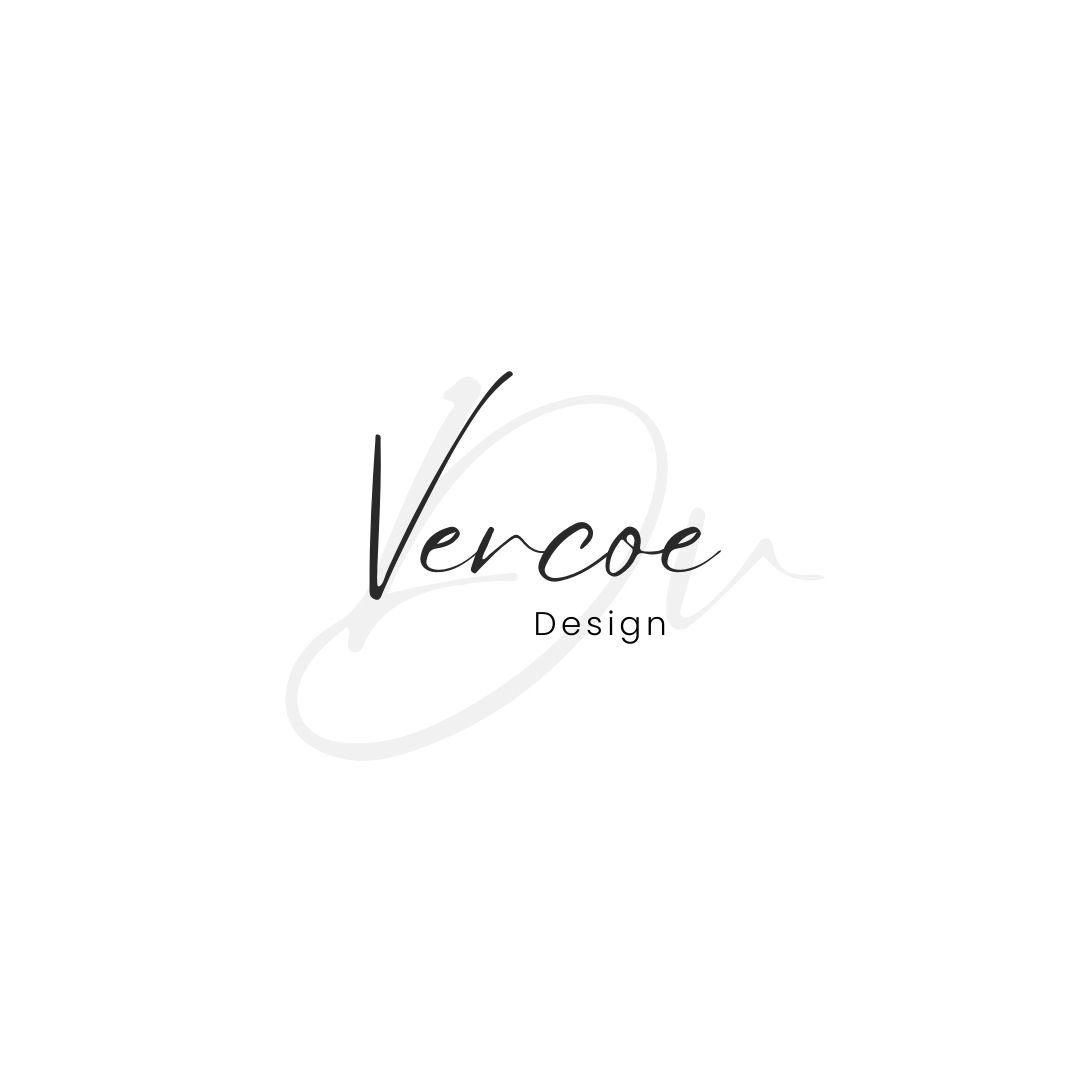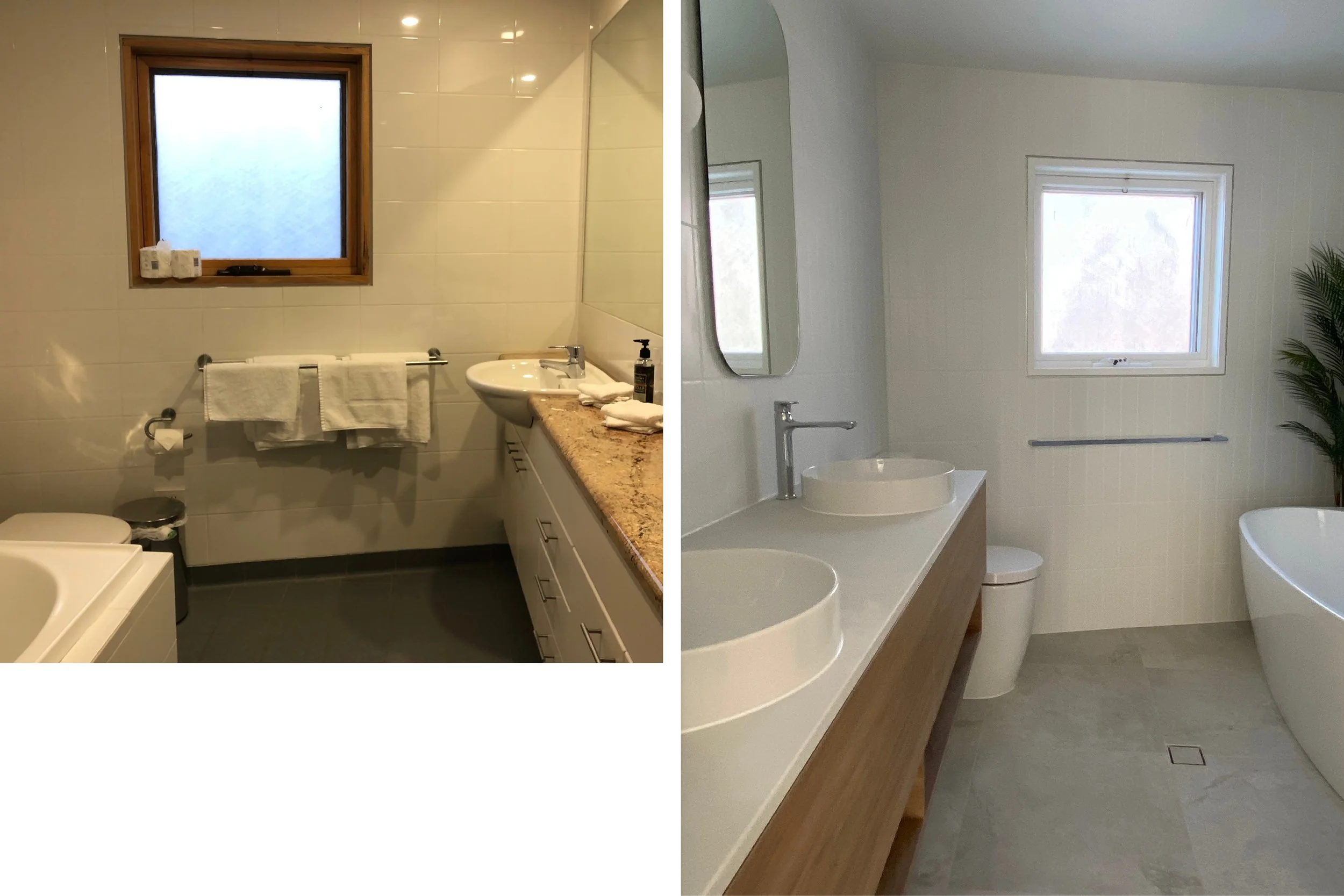Akuna 3 Thredbo – Before + After Ski Lodge Renovation for Vacation Rental Success
I was thrilled to be asked to revamp Akuna 3, a beloved holiday home in Thredbo nestled in NSW’s Snowy Mountains. Serving both as a personal retreat and a vacation rental, it needed more than cosmetic updates—it needed a full transformation. From updating structural elements and replacing worn window frames, to reworking room layouts and selecting finishes made for mountain living, this project shows how intentional design can dramatically increase guest appeal and functionality.
Planning for Guests – Design Goals + Strategy
Prioritised durability: materials, hardware, cabinetry selected to withstand snow, wet boots, frequent guests.
Creating a warm alpine aesthetic: neutral tones, timber, texture, cozy textiles.
Functional layout changes with vacation renters in mind (storage, work/leisure zones, usability).
Ensuring comfort and compliance (electrical, safety, building code, heating).
Kitchen | Before + After
Renovation Process – What Changed (Before → After)
Kitchen
Removed the end column on the peninsula to open up space and improve flow.
Moved sink from under the window to the island — improving usability and views.
Introduced distinct functional zones: pantry, cooking, cleaning, coffee/tea station.
Upgraded storage: converting lower cabinets to deep drawers.
Induction cooktop, multi-function oven, relocated fridge to enhance work triangle and openness.
Living Area | Before + After
Living Area
Installed full-height fireplace (with the TV integrated) to anchor the living space and add warmth.
Created a work-and-leisure zone: built-in shelving, desk + reading corner.
Added decorative shelving for books, games etc., enhancing both aesthetics and functionality.
Main Bathroom | Before + After
Bathrooms + Ensuite
Main bathroom layout mirrored for better usage of space.
Double vanity installed plus freestanding tub; streamlined fixtures and mirror placements.
Ensured tap & fixture placements are safe & practical (e.g. when bathing children).
Ensuite adjusted for space constraints: compact basin, smart door swing, optimised shower area.
Mezzanine | Before + After
Mezzanine + Laundry
Mezzanine: re-positioned bed away from overhangs, created separate sitting / TV area, improved balustrade safety.
Laundry: reallocated appliances, added storage (tall broom cupboard), better layout for ease of use by guests.
Ensuite | Before + After
Laundry | Before + After
Results – A Lodge Transformed for Guests
Visually the transformation is dramatic: spaces feel open, light, and inviting.
The lodge is now much more usable: improved flow, better storage, functional zones that matter for guest comfort.
Every room upgrade contributes to guest satisfaction and strengthens its appeal as a vacation rental.
The renovations balance modern function with alpine charm: safety and style together.
Additional Posts:
Akuna 3 Thredbo - Ski Lodge Renovation
Akuna 3 Thredbo A Design Journey
Thredbo project featured on The Interiors Addict
Book your stay at Akuna 3 Thredbo here
Akuna 3 Thredbo - Contacts and Suppliers
Client: Akuna 3 Thredbo
Builder: SouthPac Builders
Joinery: Snowy Cabinets
Joinery Hardware: Momo Handles
Tiling: Meraki Tiling
Electrical: Main Range Electrical
Fireplace: Escea
Fireplace Stone: Dry stacked stone from Amber Tiles
Bathroom Supply: Reece
Shower Glass: Jindabyne Glass
Tile Supply: South East Tile and Bathroom Centre
Lighting: LightCo (kitchen and bathroom lights) and Beacon Lighting
Hardwood Flooring: Woodos
Carpet: Godfrey Hirst
Paint: Dulux
Looking to increase the charm, comfort, and bookings of your holiday home? Let’s talk. Contact Donna Vercoe Design for vacation-rental focused interior design and custom renovations.









