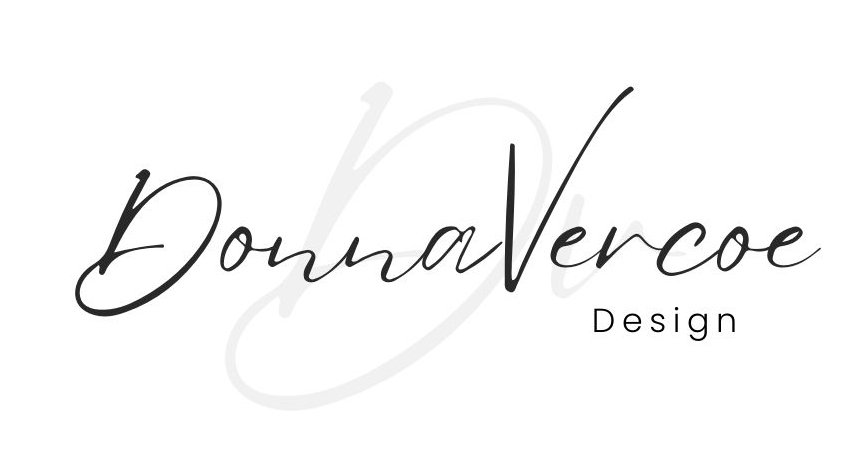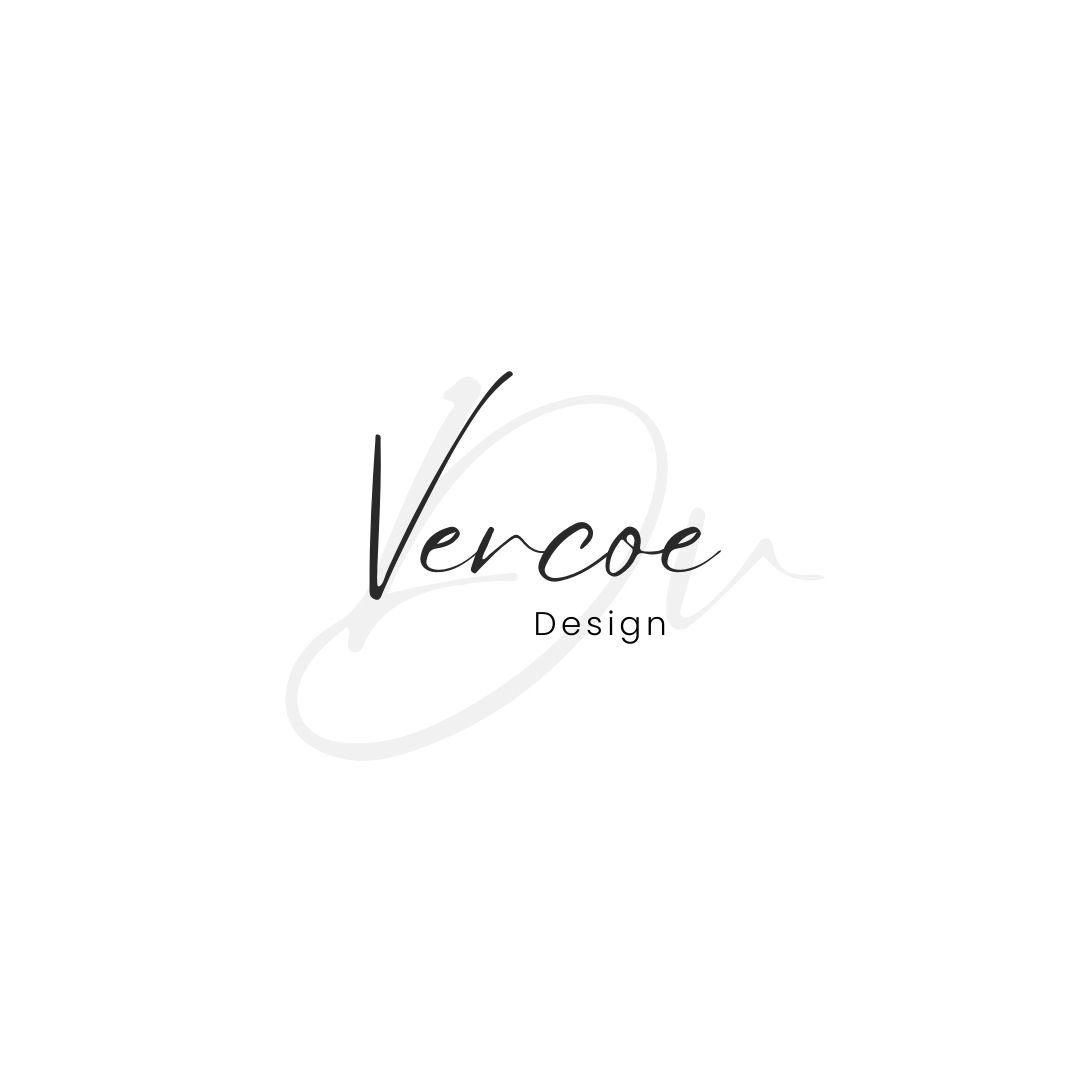Storage-Savvy Boys’ Bedroom Design | Smart Storage + Adaptable Spaces
Designing a boy’s bedroom that balances playfulness, practicality, and long-term adaptability can be a challenge — especially with tight budgets, changing needs, and limited space. In this Vaucluse project, we transformed a compact bedroom into a functional, stylish, and flexible space. Clever storage solutions and thoughtful design ensure it can grow with the children, making it a room that works now and into the future.
Design Goals: Function Meets Flexibility
Before starting, we identified the key goals for this room:
Adaptable layout: the bedroom needed to accommodate changing needs as the boys grew.
Durable finishes and furniture: materials had to withstand everyday wear and tear while remaining stylish.
Maximised storage: ensuring every recess, wall jog, and corner was put to good use.
Balance of style and practicality: a calming, coastal-inspired palette with functional zones for sleep, play, and study.
Smart Storage & Layout Solutions
Custom Joinery & Modular Units
Custom joinery was installed to fit tricky wall recesses and optimise space. Modular units from IKEA complemented the bespoke pieces, offering flexibility for future layout changes or additions as the boys’ needs evolve.
Clever Use of Space
Every inch of the room was considered. From turning wall jogs into built-in shelving to working around light switch placements, practical design solutions ensure no space is wasted.
Sleeping & Guest Flexibility
Instead of a traditional bunk, a trundle bed was chosen to maximise floor space, offer sleeping flexibility, and adapt for guests or sleepovers without compromising play areas.
Style, Colour & Materials That Endure
Palette: calm coastal tones of blues, sand, and neutrals create a serene, versatile backdrop.
Materials: high-quality, durable finishes for cabinetry, flooring, and wall paint ensure long-term usability.
Fixtures & Finishes: modular shelving and adaptable wall units make updating the room simple as the children grow.
Outcomes: A Room Built for Growth
The results speak for themselves:
A tidy, organised bedroom with dedicated zones for study, play, and sleep.
Optimised storage that reduces clutter and keeps daily life manageable.
Flexible design solutions that can evolve with the children and accommodate future changes.
A stylish and welcoming environment that reflects thoughtful planning, function, and timeless design.
This bedroom proves that with careful planning, even a small space can be maximised to meet the needs of an active family while remaining visually appealing.
Vaucluse Suppliers + Contacts
Custom Joinery: Christie and Sons
Desk storage and trundle bed: Ikea Australia
If you're designing a bedroom for your kids — whether in your own home or a holiday property — I’d love to help you make it stylish, durable, and flexible. Contact Donna Vercoe Design to explore your options.
© Donna Vercoe. All rights reserved. Images, including CAD drawings, Nikon DSLR, and iPhone photographs, are the property of Donna Vercoe.






