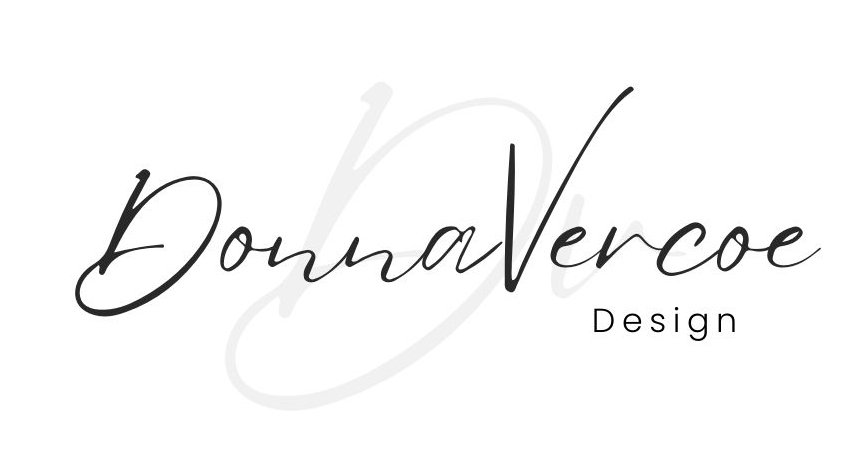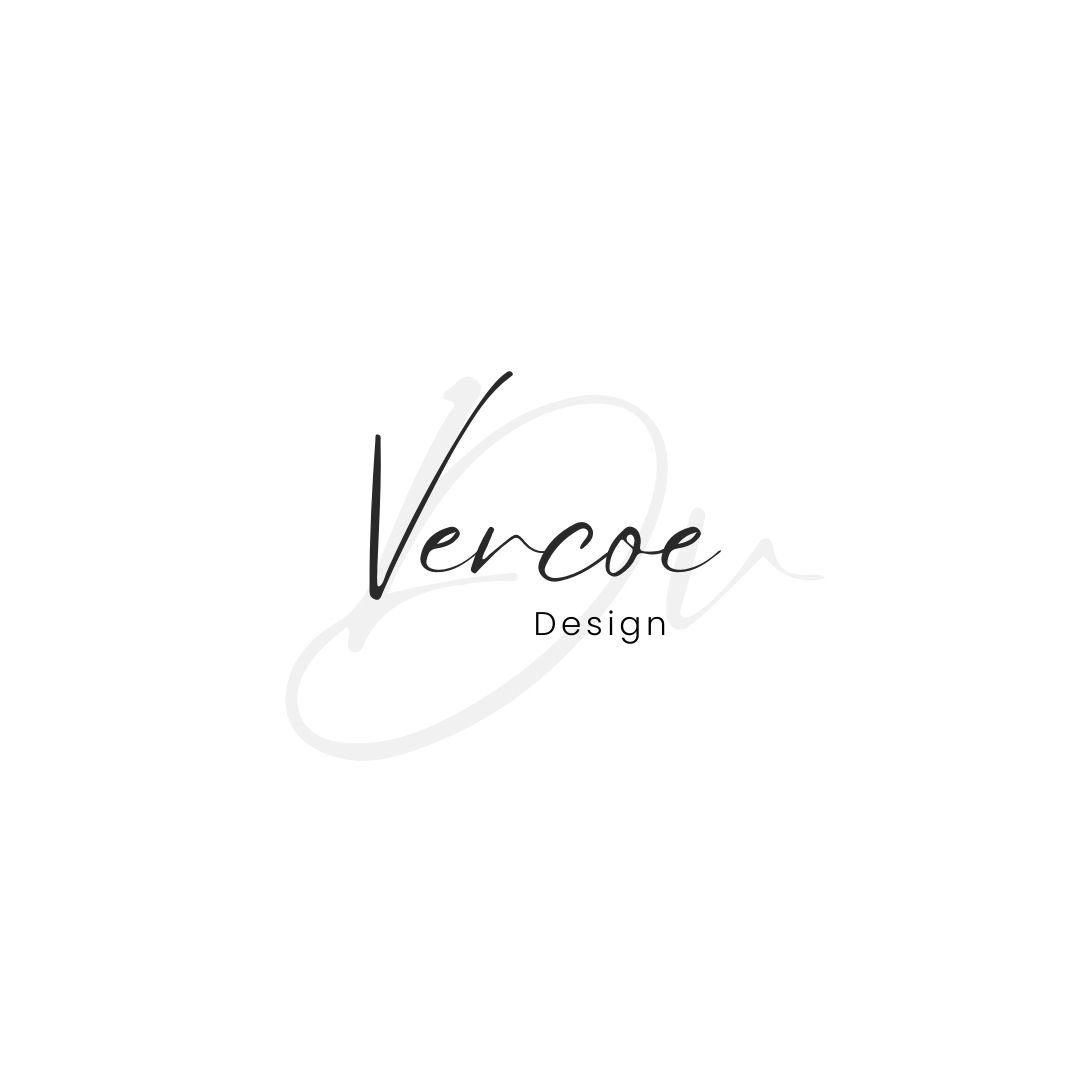Education transformation
EDUCATIONAL SPACE TRANSFORMATION
Project Type: Educational Interior Redesign
Location: Eastern Suburbs, Sydney, NSW
Services: AutoCAD Drafting, Space Planning, Custom Joinery Design, Colour + Material Planning
Project Overview: This project focused on reimagining existing educational spaces to meet modern learning requirements. The objective was to enhance functionality while accommodating new technologies and teaching methods.
Design Approach:
The design process was iterative and collaborative, involving multiple stakeholders. Key steps included:
Initial Concepts: Exploring various layout options to optimise space utilisation.
Client Feedback: Refining designs based on the specific needs and constraints of the school.
Final Drawings: Producing detailed AutoCAD plans, sections, elevations, and custom joinery designs to guide implementation.
For more details on this project:
Before + After | Reconfigured classrooms and updated staff kitchen
New Classroom Joinery
Before + After | Library to Art Room







